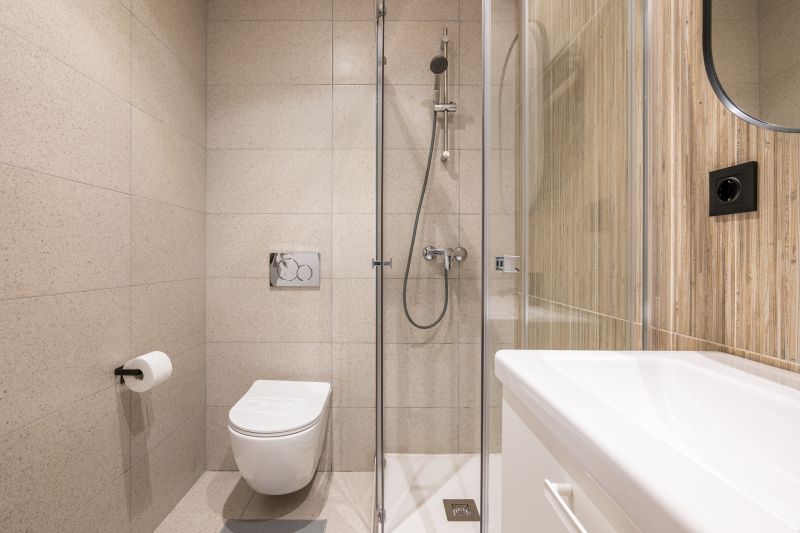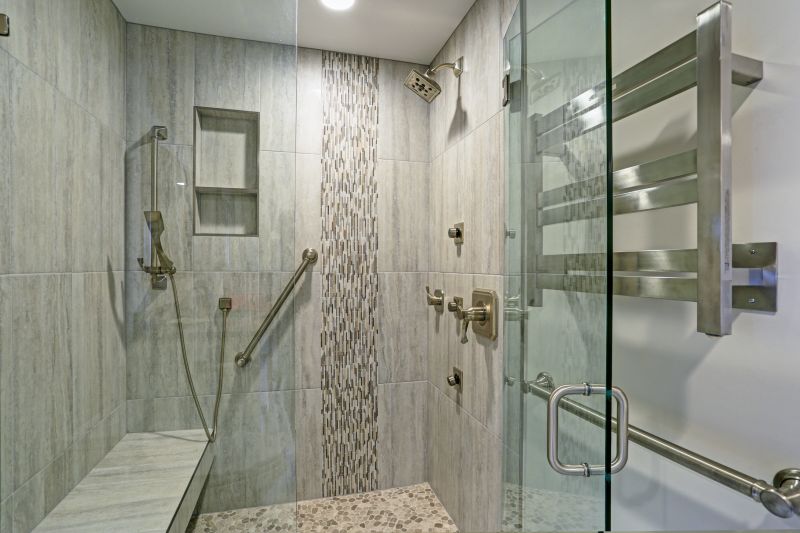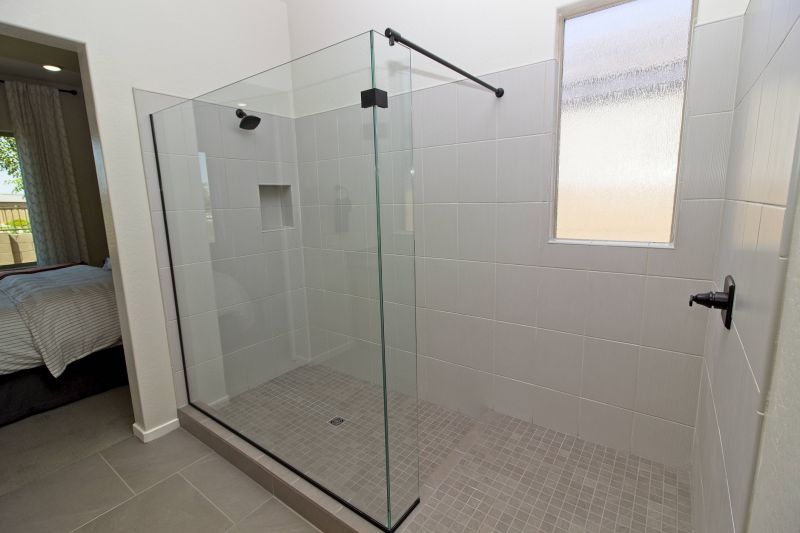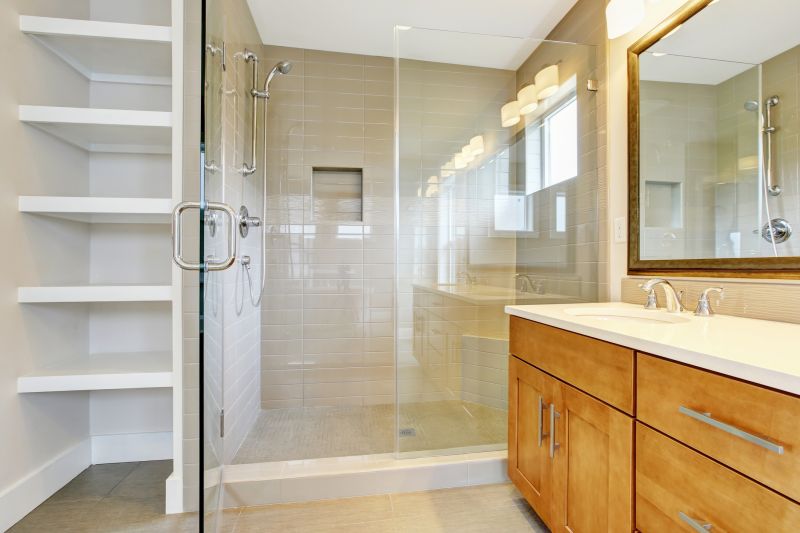Optimized Shower Arrangements for Small Bathrooms
Designing a small bathroom shower requires careful consideration of space efficiency and aesthetic appeal. With limited square footage, selecting the right layout can maximize usability while maintaining a clean and modern look. Various configurations, such as corner showers, walk-in designs, and shower-tub combos, offer versatile options suited for compact spaces. Thoughtful planning ensures that functionality does not compromise style, providing a comfortable shower experience in a small footprint.
Corner showers utilize space efficiently by fitting into the corner of a bathroom, freeing up room for other fixtures. They often feature sliding or hinged doors to minimize space needed for opening. This layout is ideal for small bathrooms seeking to maximize floor area while providing a spacious shower environment.
Walk-in showers focus on accessibility and visual openness. They typically feature frameless glass enclosures, creating a seamless look that enlarges the perceived space. These designs are popular for small bathrooms aiming for a minimalist aesthetic and easy maintenance.

Compact shower layouts can make a significant difference in small bathrooms, combining efficiency with style. Proper placement of fixtures and thoughtful glass choices can open up the space and improve functionality.

Innovative shower designs incorporate built-in niches and shelves, saving space while providing storage. These layouts often feature sleek glass doors and minimal framing to maximize openness.

Using clear glass panels in small bathrooms enhances light flow and visual space, making the area appear larger. Frameless designs are especially effective in tight spaces.

Corner shower stalls with pivot doors are a popular choice for small bathrooms, providing privacy and efficient use of space without sacrificing style.
In small bathroom shower designs, the choice of fixtures and materials plays a crucial role. Compact showerheads and low-profile drains help maintain a sleek appearance, while light-colored tiles and reflective surfaces enhance brightness and openness. Incorporating built-in storage options, such as niche shelves, optimizes space without cluttering the shower area. Additionally, frameless glass enclosures contribute to a sense of continuity and spaciousness, making the bathroom feel less confined.
| Layout Type | Advantages |
|---|---|
| Corner Shower | Maximizes corner space, suited for small bathrooms, offers versatile door options |
| Walk-In Shower | Creates an open feel, easy to access, minimal framing enhances space perception |
| Shower-Tub Combo | Combines bathing and showering, saves space, practical for multi-use needs |
| Neo-Angle Shower | Fits into corner with angled walls, provides more shower area in compact space |
| Pivot Door Shower | Efficient door opening, reduces space needed for door clearance |
Innovative solutions such as folding glass doors or sliding panels can further optimize limited space, reducing the need for clearance and making daily routines more convenient. Light colors and strategic lighting enhance the perception of space, while durable, easy-to-clean materials ensure longevity and ease of maintenance. Small bathroom shower layouts are about creating a balance between practicality and style, ensuring the space is utilized to its fullest potential without sacrificing comfort.






